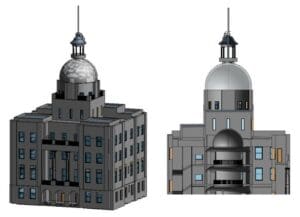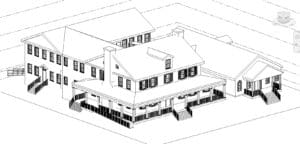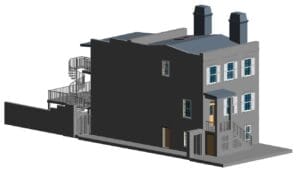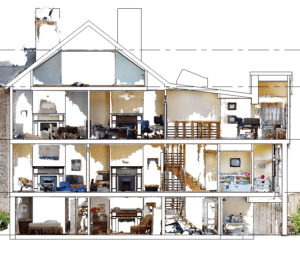BIM Modeling for AEC
Build smarter. Coordinate better. Visualize every detail.
Digital Models That Drive Construction Success
Shamrock+ delivers precise BIM modeling services for the architecture, engineering, and construction (AEC) industries. Our models are designed to help teams plan, coordinate, and build with confidence. Whether you're starting a new development or renovating an existing structure, our BIM services support smarter workflows and fewer surprises.
We create intelligent digital models for AEC that combine structural, architectural, and MEP data into one cohesive system. As a result, clients and contractors gain better visibility into every stage of construction. BIM enhances accuracy, reduces rework, and ensures that your team stays aligned from planning to final inspection.
BIM for Design, Coordination, and Construction
Our process begins with laser-accurate 3D data collection, using LiDAR scanning or drone mapping. From there, we build a clean, organized BIM model that fits your specific needs. These models serve as the foundation for clash detection, quantity takeoffs, and coordination between disciplines.
Whether you're an architect designing early concepts or a contractor managing the build, our BIM modeling helps streamline communication and reduce costly delays.
A Digital Foundation for AEC Projects
BIM is more than a 3D model. It’s a living system that reflects the real-world conditions of your site. At Shamrock+, we integrate your project data into a fully functional BIM platform that evolves with your project.
Our models include elements such as structural framing, walls, HVAC layouts, electrical systems, and site context. We format deliverables for Revit and other AEC software to ensure compatibility across your design and construction teams.
How Shamrock+ Supports BIM Modeling
Shamrock+ specializes in as-built BIM modeling from reality capture.
We scan existing buildings and generate:
-
3D Revit models
-
CAD-compatible plans
-
LOD (Level of Development) outputs from LOD 200 to LOD 500
-
Clash detection-ready models
Our team works closely with project stakeholders to align file formats, model standards, and deadlines.
Ideal for Renovations and Ground-Up Construction
Whether you’re updating a historic structure or managing new construction, BIM allows you to visualize problems before they happen. We support design-build firms, general contractors, developers, and engineers across the Southeast.
What We Deliver
Each BIM modeling project includes:
- Revit model of existing conditions or construction-ready plans
- Point cloud data as a reference or overlay
- 2D CAD files, if needed
- Elevation drawings, sections, and floor plans
- Model documentation and metadata
- LOD documentation per client request
All files are formatted to fit seamlessly into your current workflow.
Shamrock+ BIM Modeling for AEC
Plan with detail. Build with accuracy. Deliver with confidence.





