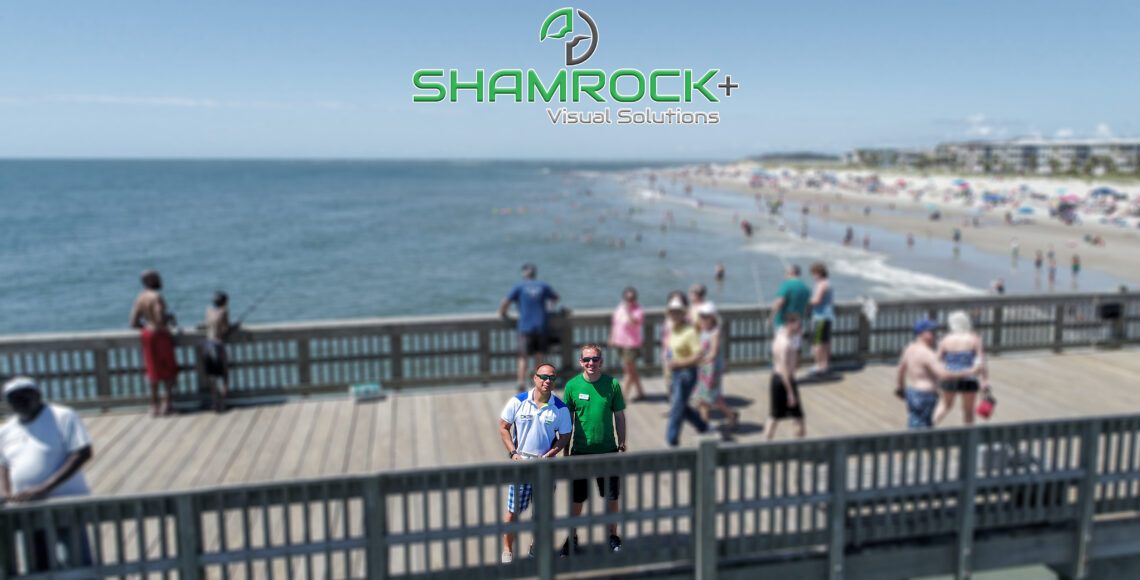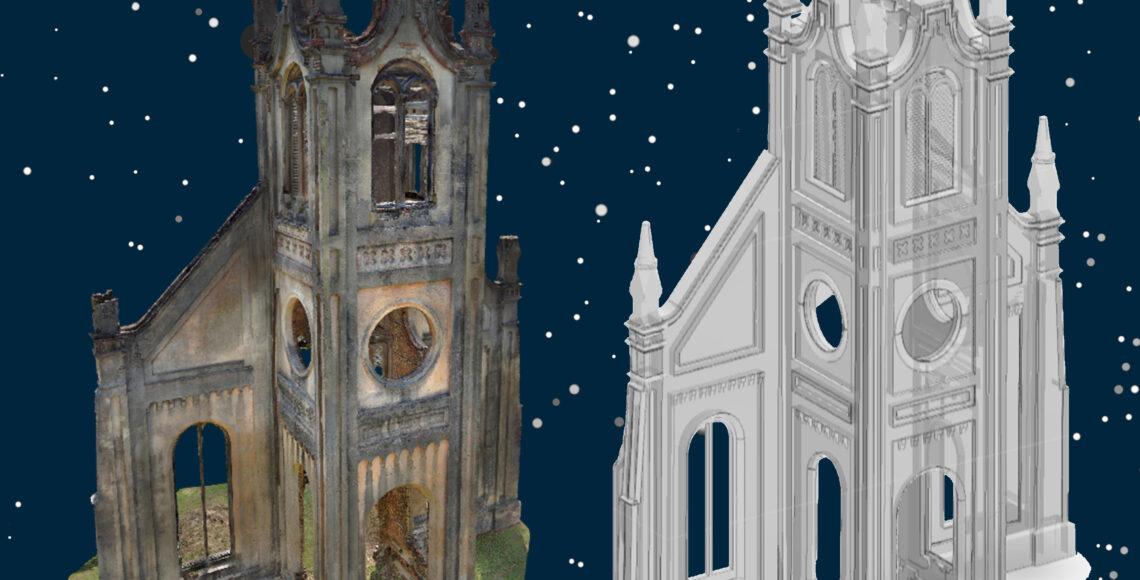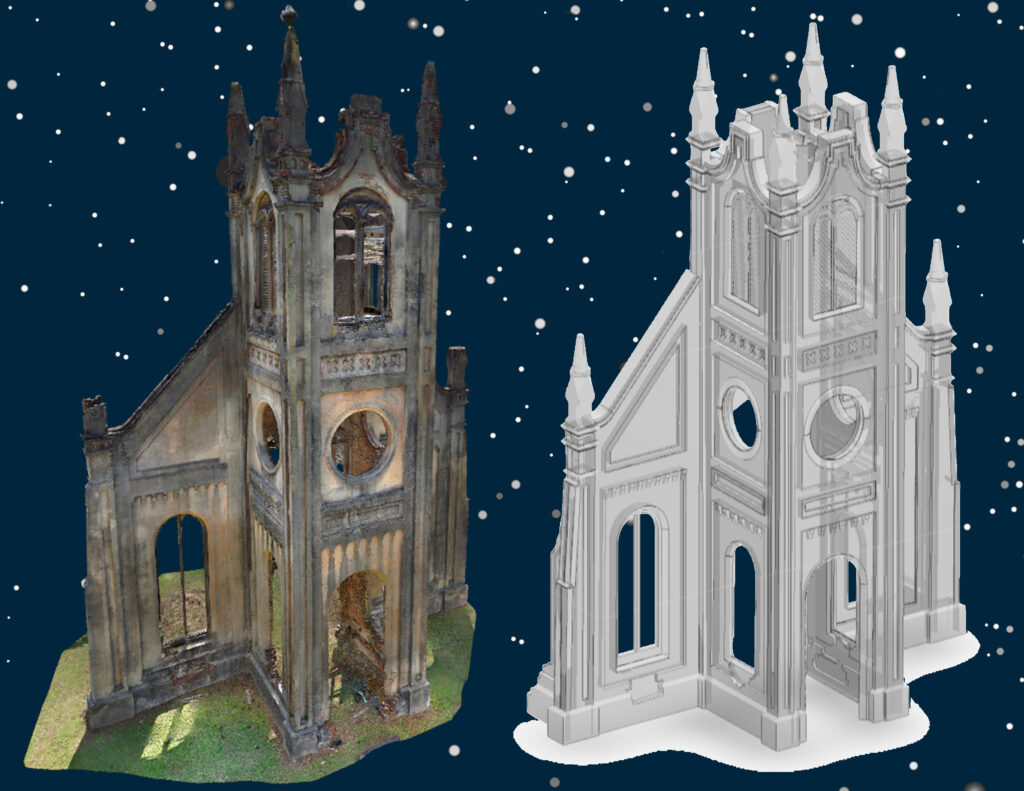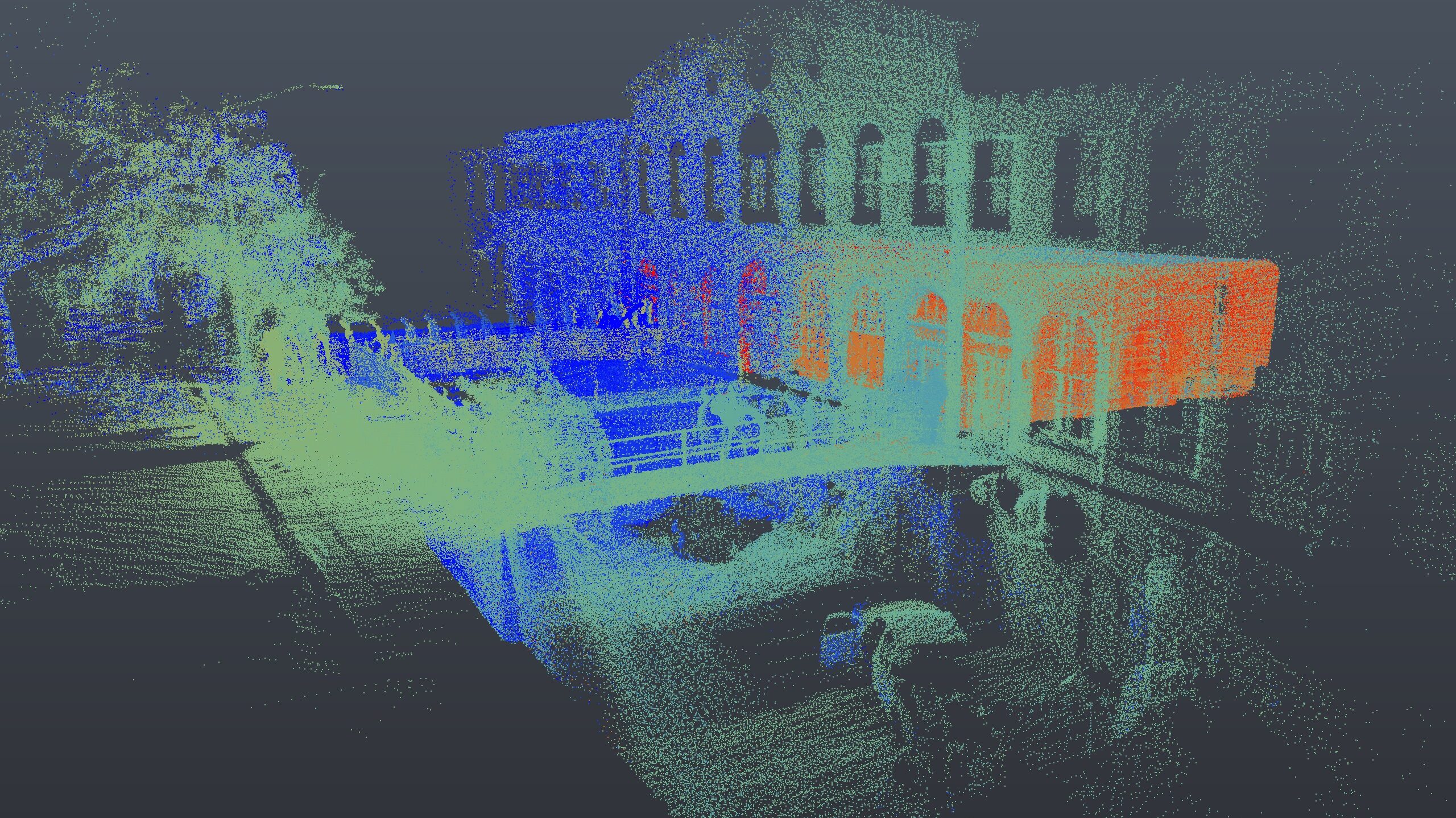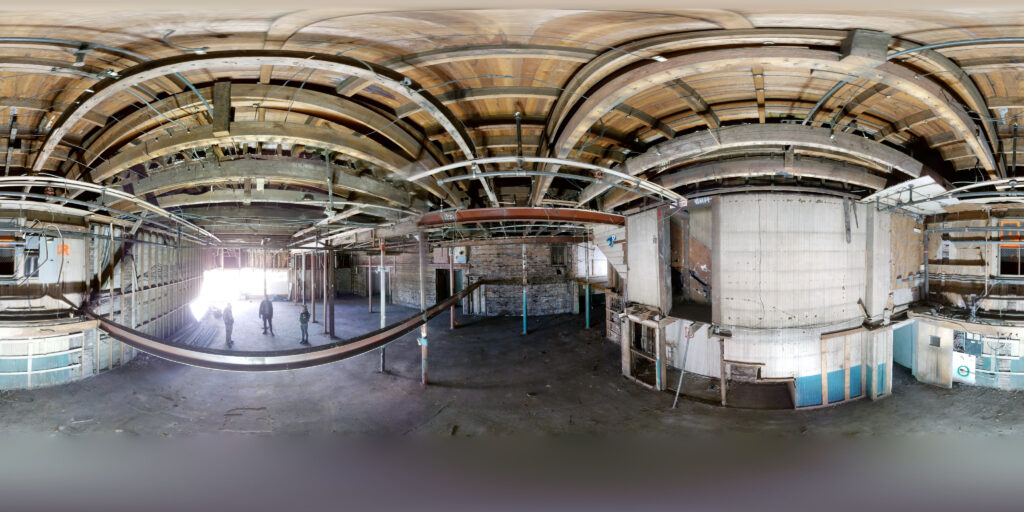Shamrock+ Celebrates its 5th Anniversary
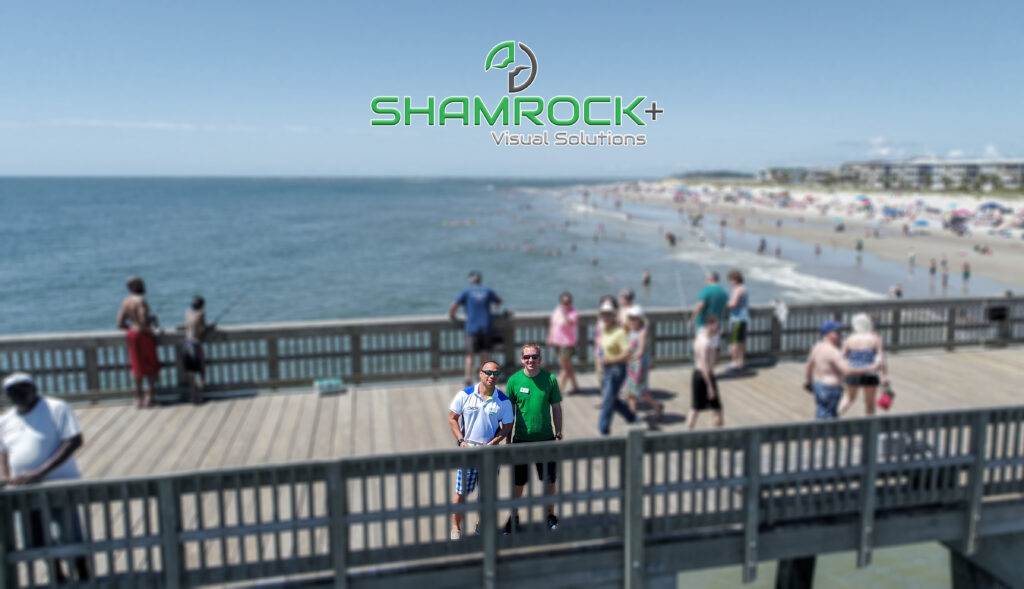
Five years ago this week, Jim Lee and Ryan Murphy had a vision that Savannah would not only be a center for culture and creativity but could also be a hub for innovation and technology. The pair went to work on bringing new cutting-edge services to the area as Shamrock Drones. At first, the company was centered solely on how utilizing drones in Savannah could influence different businesses. In those days, it was more of a hobby as we learned the ropes of building a technology business as professional photographers.
The founders quickly realized that if this venture were to survive, one of them would have to make the effort a full-time commitment. Ryan was the first to take the risk and was able to use his knowledge and experience as a licensed architect to introduce new services for the architectural community. As the technical services evolved, so did the business into visual data capture and creating 360° / 3D virtual models. We became more than just Shamrock Drones, we are Shamrock…Plus so much more.
Meeting the Right People
Today, we have a solid foundation with local and regional professional organizations. We are proud members of the American Institute of Architects – Savannah Chapter, National Association of Women in Construction – Coastal Georgia #380, Society of American Military Engineers, and Savannah Chamber of Commerce.
The Shamrock Plus team are also active members in our local community by strengthening our partnerships with the Savannah Design Collaborative, Historic Savannah Foundation, Savannah Technical College, and the Savannah College of Art and Design.
Our team has also grown from a team of two, to an award-winning ensemble cast of designers, creators, and digitizers, with backgrounds in architecture, photography, videography, technology, military service, and good ol’ southern hospitality. Every day, our team members head out to provide professional still and aerial photography, 3D lidar scans, construction progress documentation, real estate photography, videography, scan-to-BIM, and much more for our clients.
Thank You
On behalf of our entire team, we would like to thank our clients, friends, families, and strategic partners. Thank you for letting us be a part of your data collection and delivery teams. We could not have made it these exciting 5 years without you. This St. Patrick’s Day, stop in and celebrate with our team at our Downtown office. Cheers!
Connect With Shamrock+
Call today to get started on your next project with Shamrock+. We offer free, no-obligation consultations for every sized project. Click or call today.

